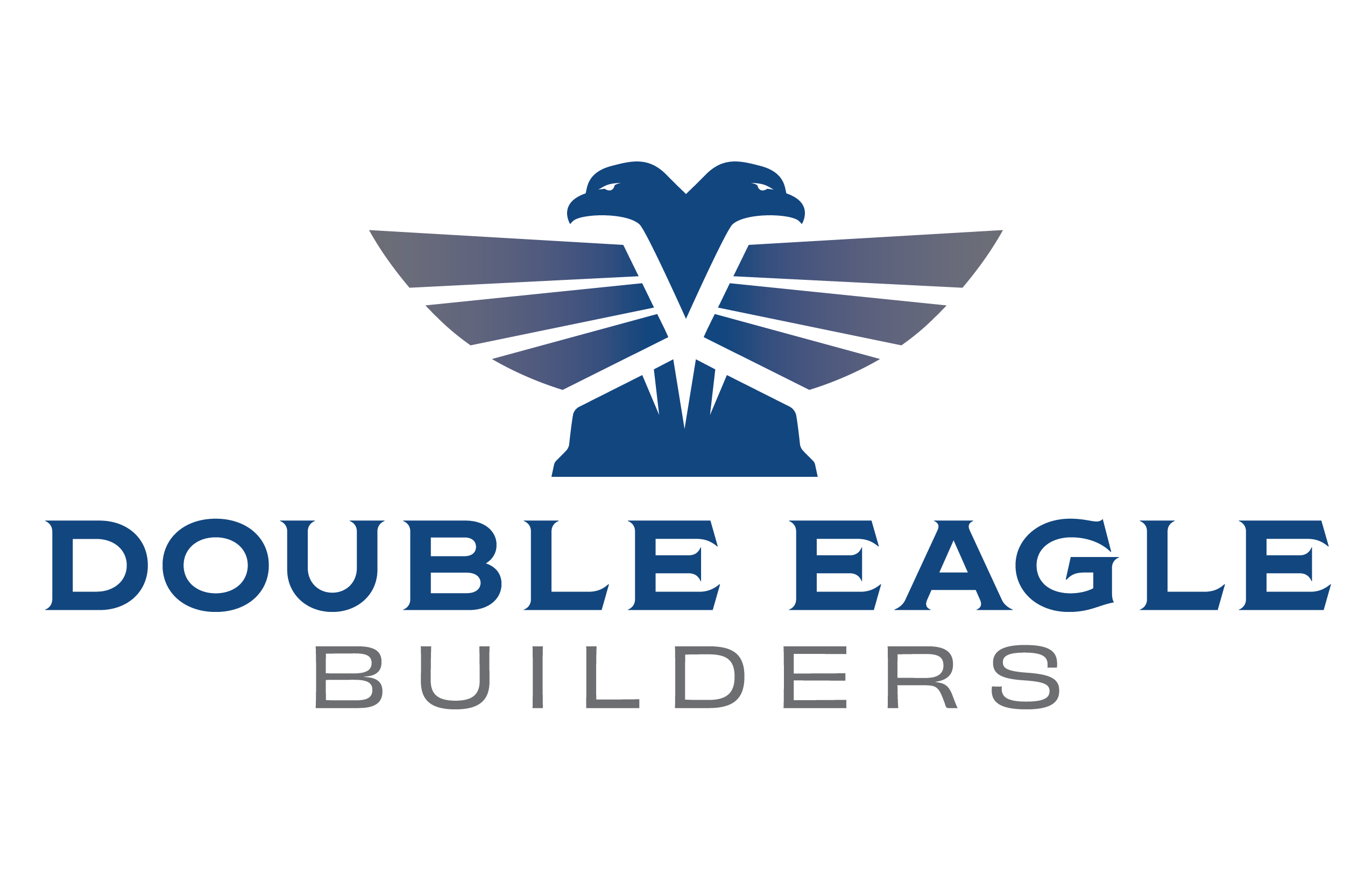- Floor Plans
- The Paisley

The Paisley
- 3Beds
- 4Full Baths
- 2,900Sq Ft
Schedule A Showing
Description
The Paisley is designed for the way you live, with three bedrooms, four baths, and nearly 2,900 square feet of smartly planned space. From the family media room to the bonus golf cart garage, it’s a home that balances lifestyle and function.
Elevations

Floor Plan
Specifications
- PlanThe Paisley
- Bedrooms3
- Full Baths4
- Sq Ft2,900
- Master Bedroom LocationMain Floor





