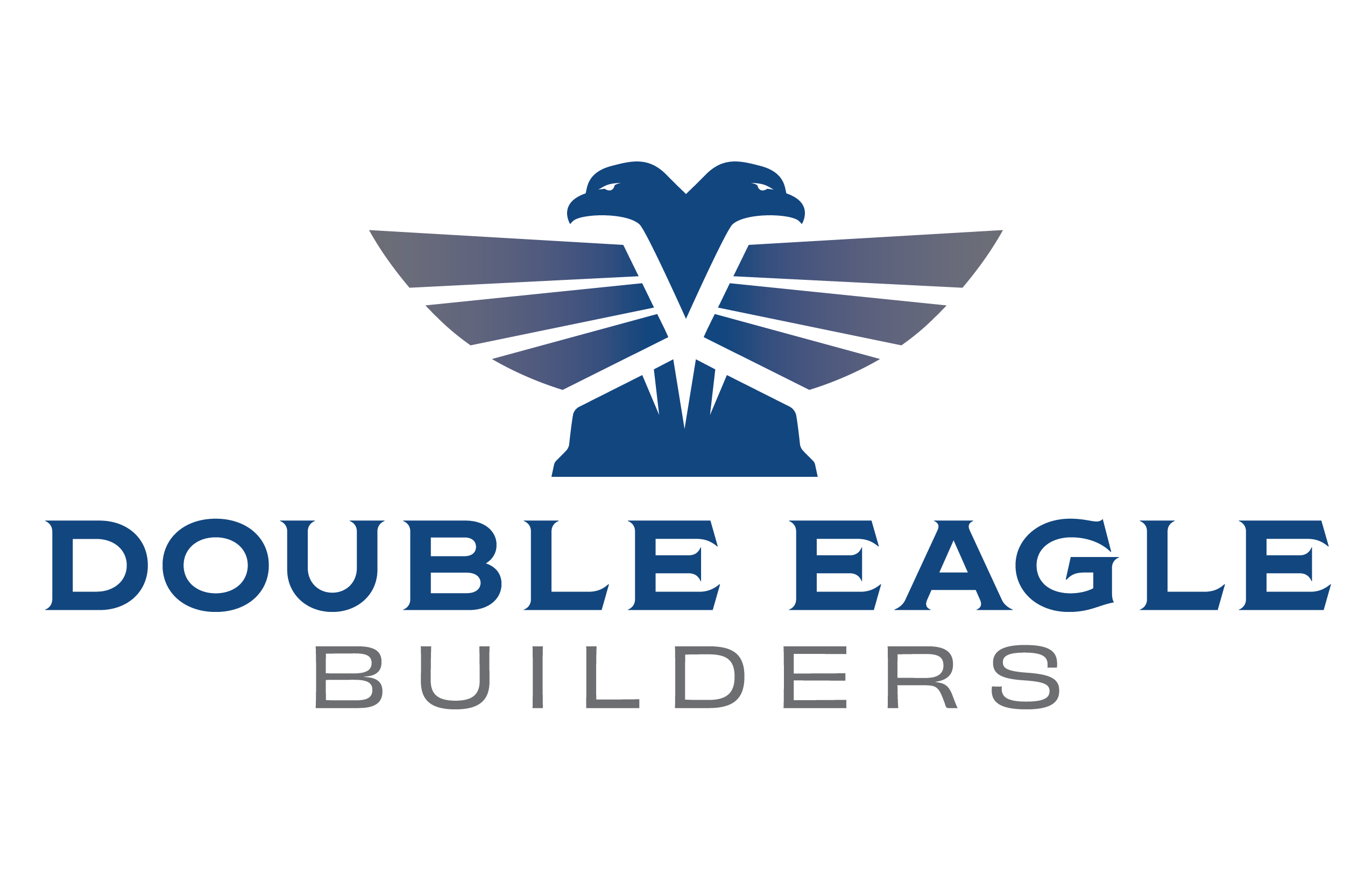- Floor Plans
- The Perstwick

The Perstwick
- 3Beds
- 4Full Baths
- 2,900Sq Ft
Schedule A Showing
Description
The Perstwick delivers nearly 2,900 square feet of style and function, with three bedrooms, four baths, and even a golf cart garage alongside the three-car garage. A family media room and bar make it easy to relax or entertain in comfort.
Elevations

Floor Plan
Specifications
- PlanThe Perstwick
- Bedrooms3
- Full Baths4
- Sq Ft2,900
- Master Bedroom LocationMain Floor





